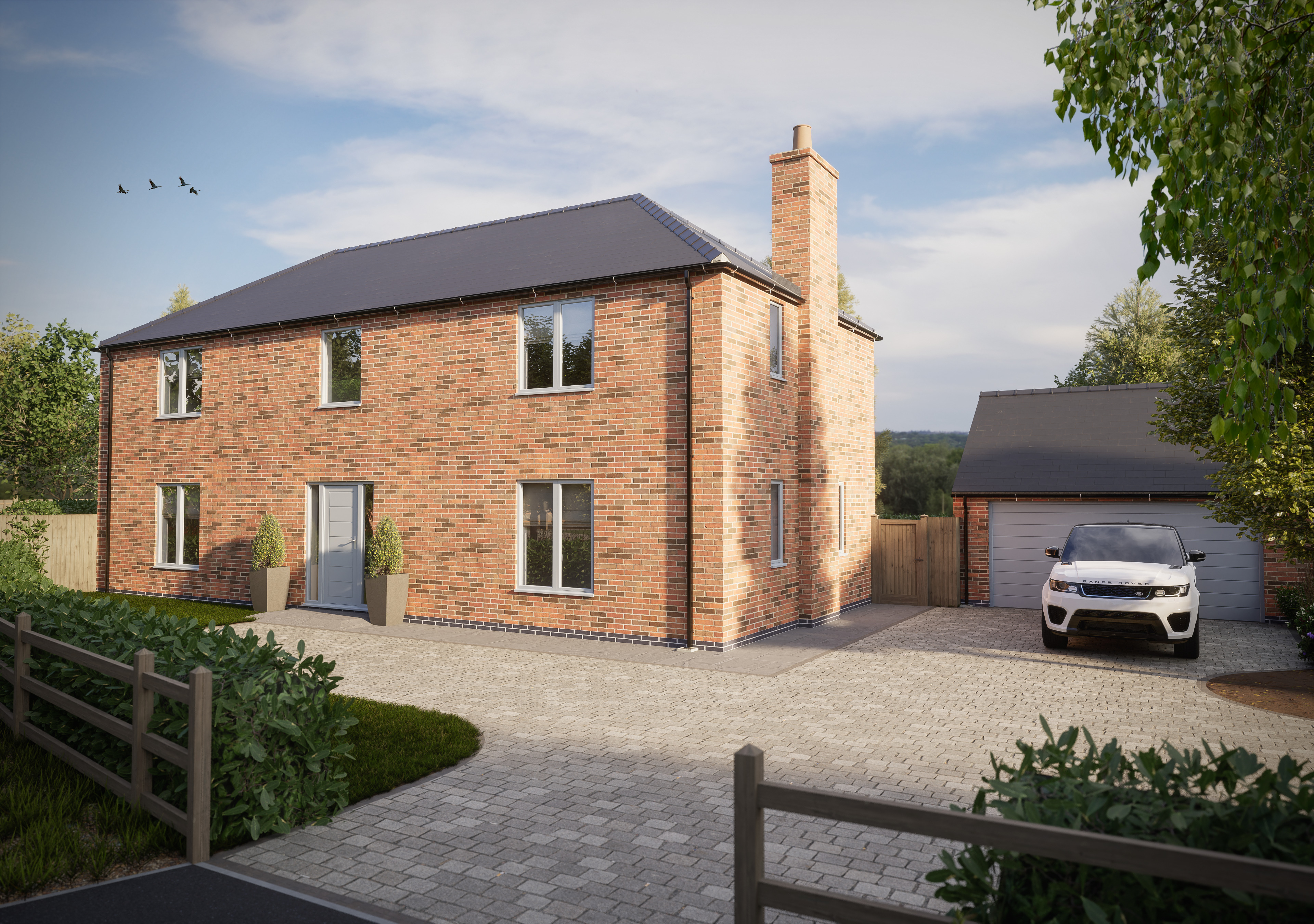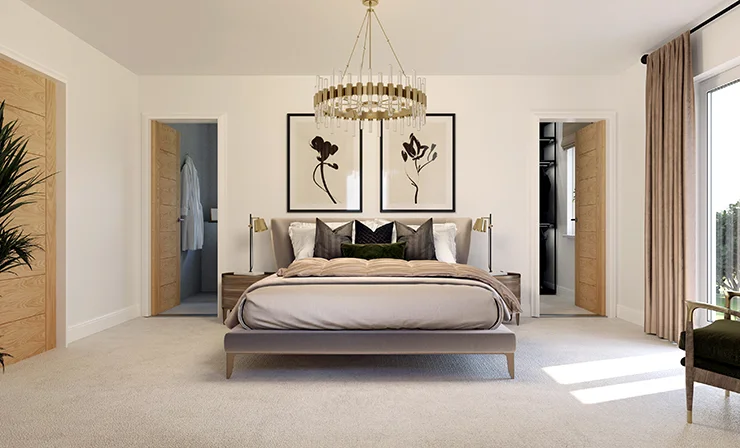
The Merlin is a beautifully designed four-bedroom home that combines contemporary style with practical features, making it perfect for modern family life. Offering generous living spaces, two en-suite bedrooms, and premium amenities, this home delivers both comfort and elegance. The heart of the home is the stunning kitchen and dining area, featuring high-quality integrated appliances and sleek bifold doors that open onto the expansive garden, creating a seamless indoor-outdoor living experience. The lounge is a warm and inviting space, complete with a log burner for cozy evenings and another set of bifold doors, flooding the room with natural light. A dedicated study offers a quiet retreat for work or hobbies, while the utility room provides extra convenience for busy households. Upstairs, the master bedroom boasts a semi-wetroom en-suite, delivering a spa-like experience, while a second en-suite bedroom ensures guests or family members have their own private space. The additional bedrooms are generously sized, making them ideal for children, guests, or even a dressing room. Sustainability meets sophistication with solar panels for energy efficiency and underfloor heating throughout the ground floor, ensuring warmth and comfort year-round. The property also includes a double garage with an EV charger, catering to eco-conscious homeowners. Set on a large plot, The Merlin features an extensive landscaped garden, perfect for family gatherings, relaxation, or entertaining guests—all while enjoying picturesque views of the surrounding countryside. With its blend of luxury, practicality, and eco-friendly design, The Merlin is the perfect home for those seeking space, comfort, and a touch of modern elegance.

Key Features
Quartz Worktops
Built In Oven
Combi Microwave Oven
Warming Drawer
Composite 1.5 Sink
Induction Hob
Fridge Freezer
Cooker Hood Extractor
Wine Cooler
Pull-Out Bins
Oak Staircase
Oak Internal Doors
LVT flooring
High Quality Carpets
Underfloor Heating
Semi-Wet Room Ensuite
Solar Panels
Block Paved Driveway
Turfed Garden
Indian Sandstone Patio
Double Glazed UPVC Windows
Space for Washer/Dryer
Choice of kitchen and bathroom furniture
FFTP
Intruder Alarm
LED spots and pendants, where applicable
Choice of 3 paint colours
Natural Roof Coverings
Sectional, insulated electric roller garage door
TV points and aerial in loft
Loft Ladder
EV Charge Point
*All room dimensions are shown as approx.
