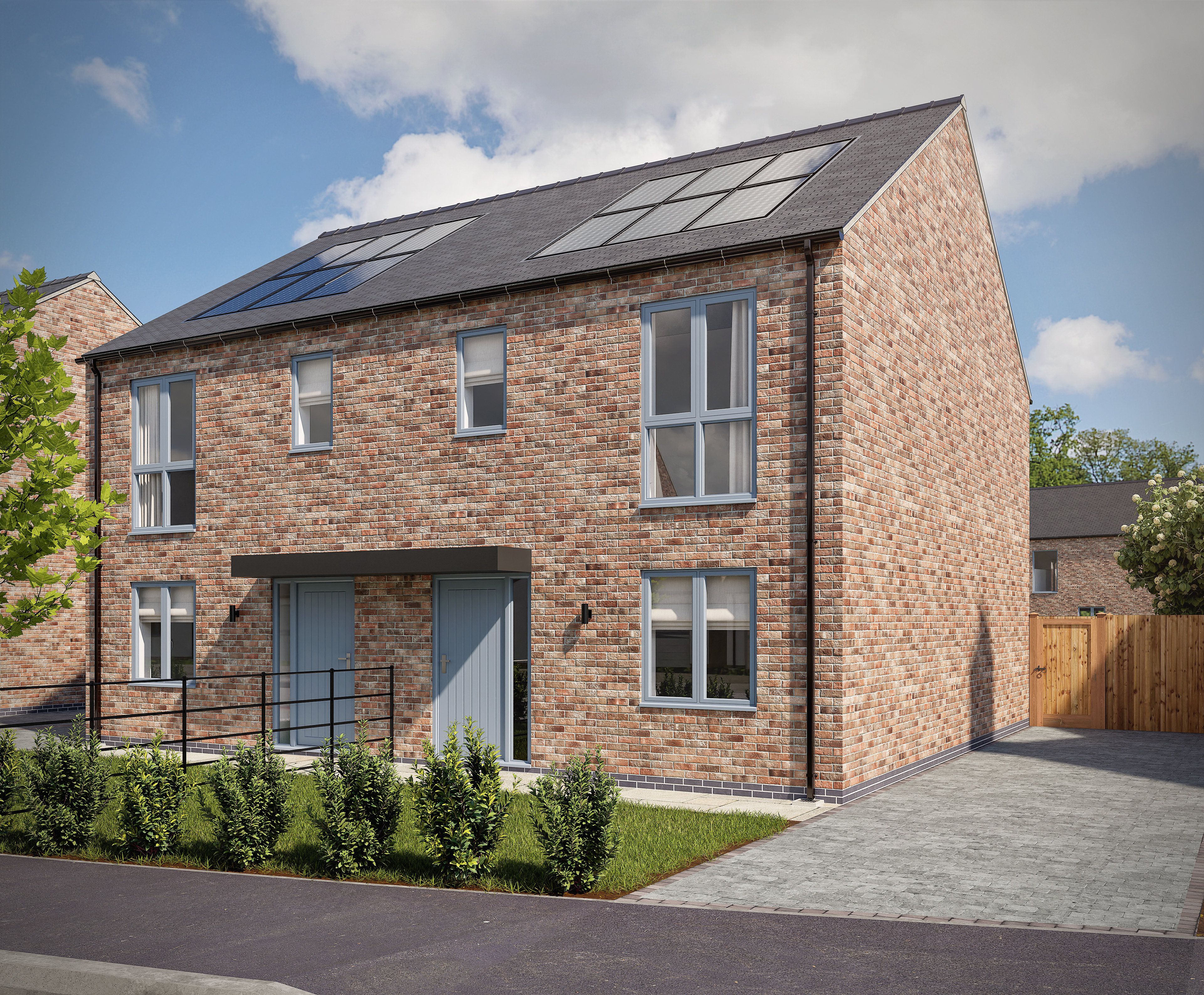
Welcome to The Rosefinch- a charming three-bedroom property perfect for those look to start up or settle down alike. A generous lounge provide a pace for cost retreat, leading through to the kitchen-diner, which features a built-in oven, ceramic hob, integrated dishwasher and integrated fridge freezer. A space for a washer/dryer is also provided. The cloakroom is accessible via the kitchen, as is the generously-sized rear garden, finished with Indian Sandstone patio and turfed lawn.
Two double bedrooms are situated upstairs, and a third bedroom makes for a great nursery, single bedroom, study or dressing room. The main bathroom features a bath with over head rainfall shower, including a detachable shower head. Ceramic tiling finishes the wet area surrounding the bath, showcasing style and texture to the design.
Oven, dishwasher, hob & extractor hood.
Composite 1.5 sink
Softwood staircase
Karndean LVT flooring (kitchen, WC & main bathroom)
Carpets (lounge, stairs & bedrooms)
Underfloor heating to ground floor
Electric Heating
Solar panels
Block-paved driveway
EV charge point
Turf to garden
Indian sandstone patio
Double glazed UPVC windows
Space for washer/dryer
Intruder alarm
Full fibre to the property (FFTP)
Loft ladder, TV points & aerial
LED spotlights and pendants (where applicable)
Dulux Heritage paint - pick up to 3 colours from the vast range
Natural clay or slate roof coverings
Room Dimensions (Approx.):
Ground Floor:
Kitchen/Dining: 3.5m x 3.8m x 2.8m
Lounge: 4.3m x 3.7m x 3.0m
W/C: 1.2m x 1.4m
First Floor:
Bedroom 1: 3.8m x 2.6m
Bedroom 2: 3.7m x 1.7m
Bedroom 3: 2.6m x 2.1m
Main Bathroom: 1.8m x 2.1m
Council Tax Band: TBC
Service Charge: £210.86 (approx)
Reserve Early to Personalise Your Home:
The earlier you reserve, the more choices you'll have to tailor finishes to your style and preferences.
For further information or to arrange a viewing, please contact our sales team today.
