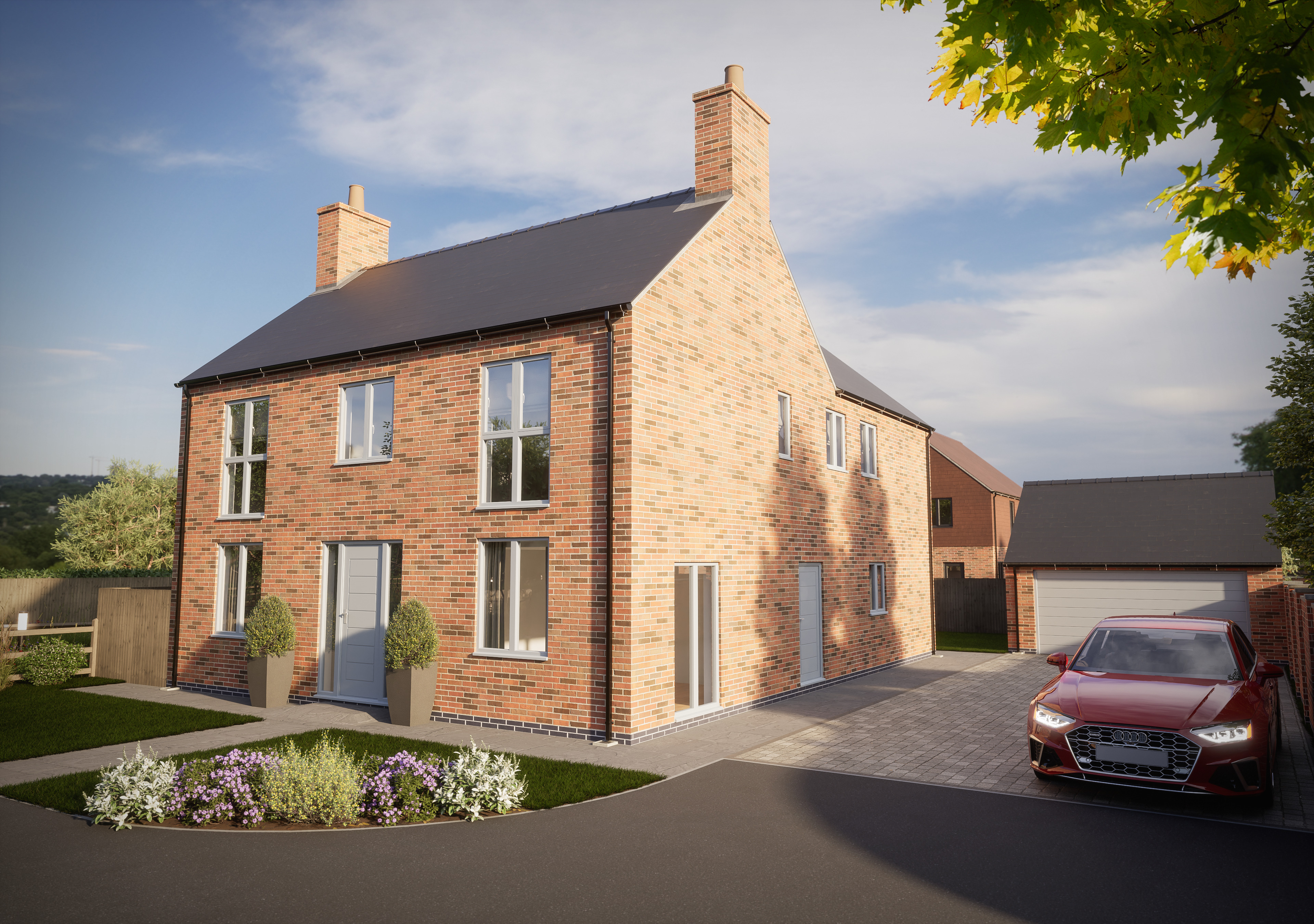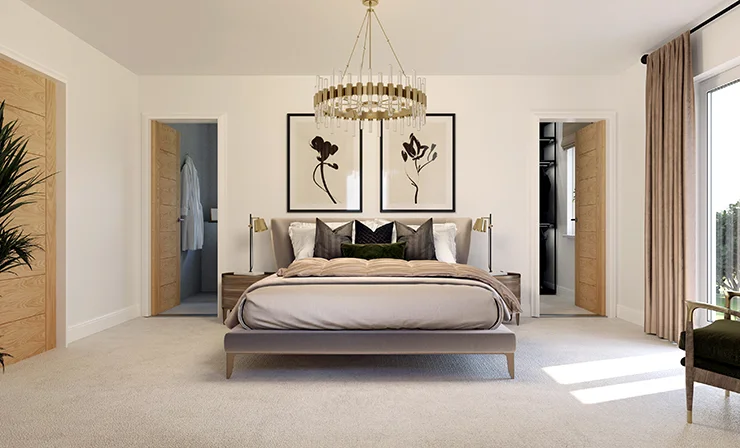
This beautiful traditional-style home combines classic charm with modern living, offering a wealth of thoughtful features designed for comfort and practicality. The heart of the home is the open-plan kitchen diner, perfect for family meals and entertaining, with integrated kitchen appliances and sleek quartz worktops. The cozy lounge features a charming logburner, adding warmth and ambiance to the space. A stunning oak staircase leads to the upper floors, where you'll find four spacious double bedrooms, including a luxurious dressing room. The master suite boasts a semi-wet room ensuite, while a second ensuite and a spacious main bathroom ensure convenience for all. For added flexibility, there is a large study area that can be used as a home office, playroom, or second lounge. The property also features underfloor heating throughout, an EV charger, and solar panels, making it both eco-friendly and energy-efficient. This home provides the perfect combination of style, comfort, and functionality, with room to adapt to your lifestyle needs.

Key Features
Quartz Worktops
Built In Oven
Combi Microwave Oven
Warming Drawer
Composite 1.5 Sink
Induction Hob
Fridge Freezer
Cooker Hood Extractor
Wine Cooler
Pull-Out Bins
Oak Staircase
Oak Internal Doors
LVT flooring
High Quality Carpets
Underfloor Heating
Semi-Wet Room Ensuite
Solar Panels
Block Paved Driveway
Turfed Garden
Indian Sandstone Patio
Double Glazed UPVC Windows
Space for Washer/Dryer
Choice of kitchen and bathroom furniture
FFTP
Intruder Alarm
LED spots and pendants, where applicable
Choice of 3 paint colours
Natural Roof Coverings
Sectional, insulated electric roller garage door
TV points and aerial in loft
Loft Ladder
EV Charge Point
*All room dimensions are shown as approx.
