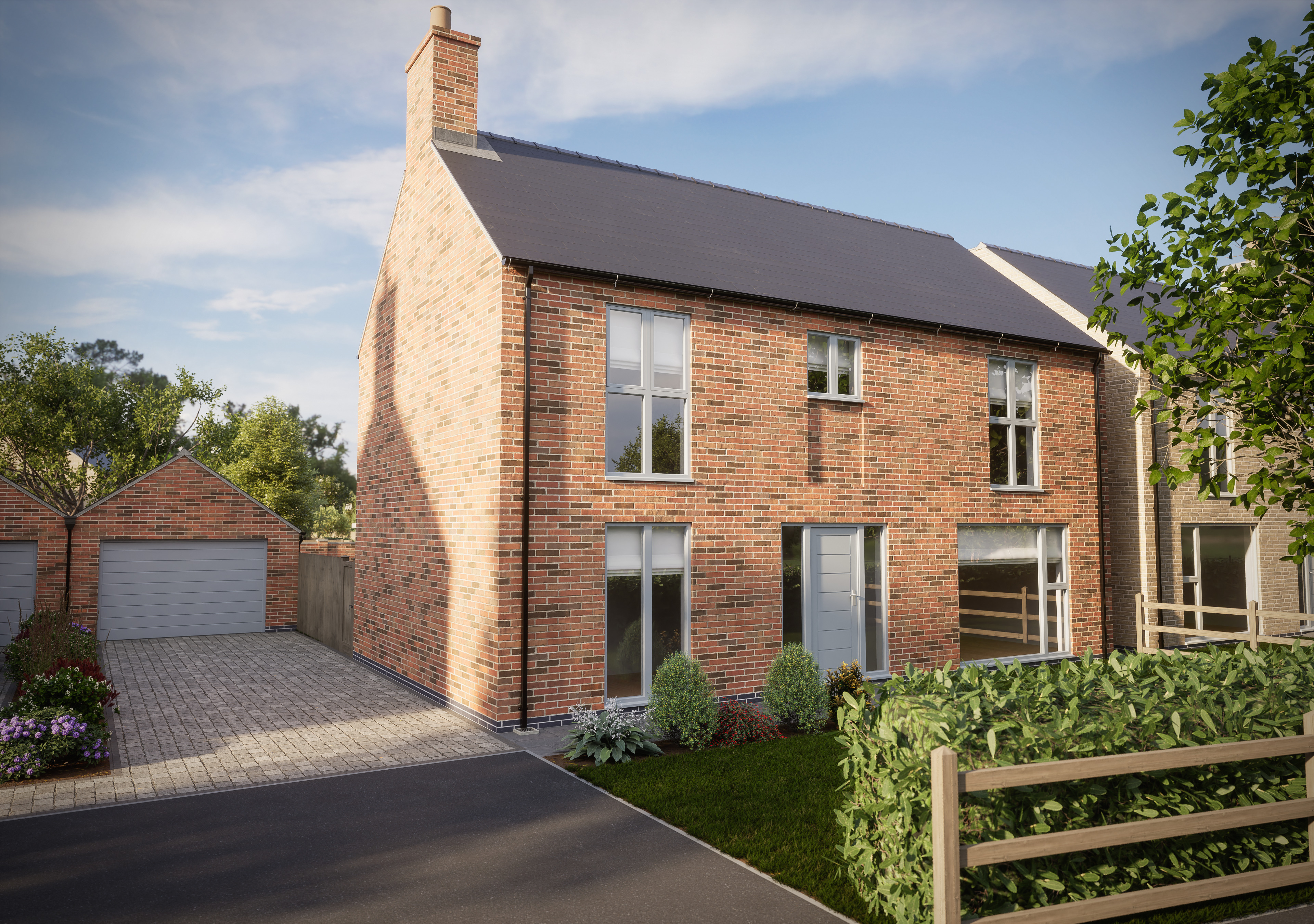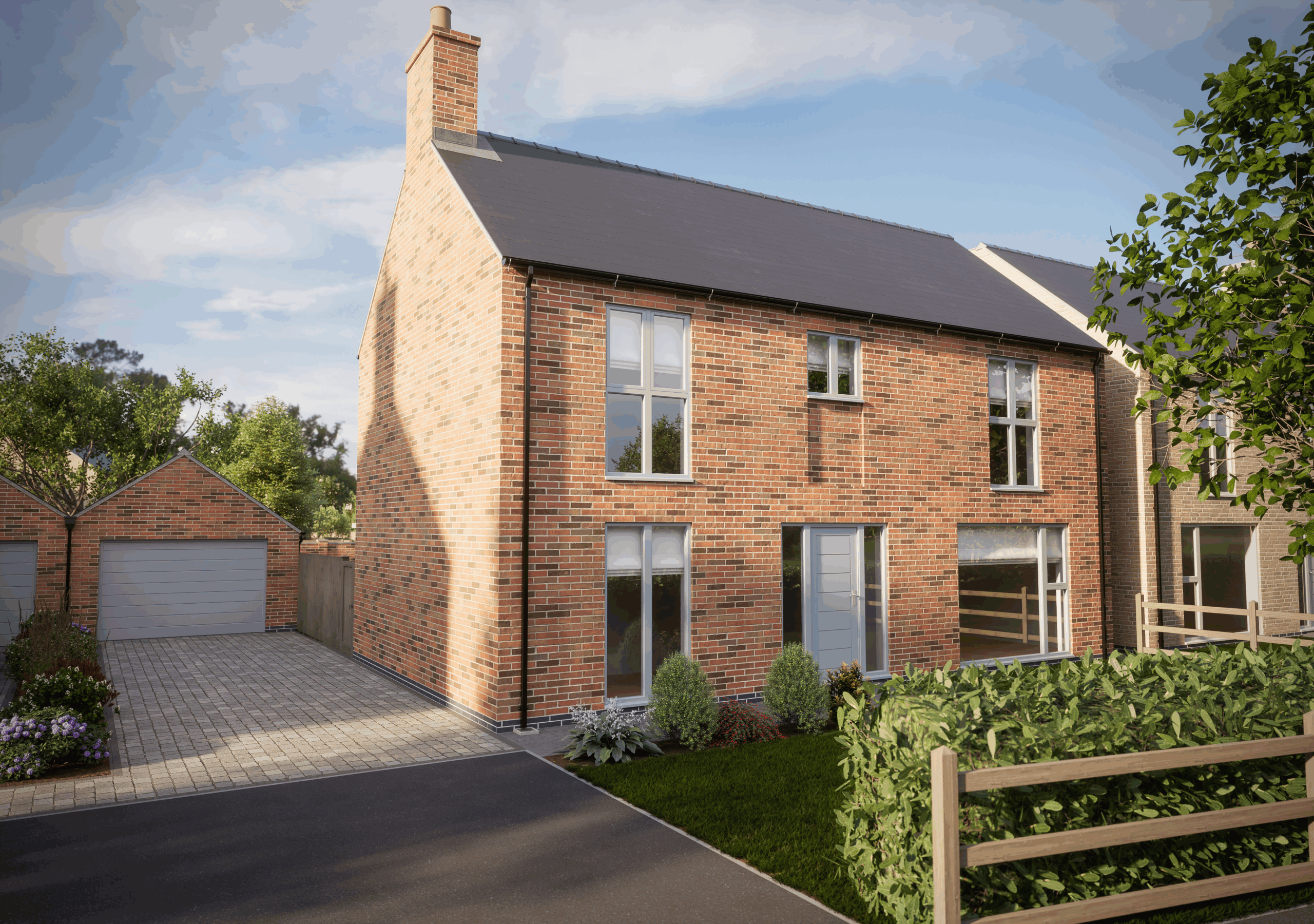
The Goldfinch is a spacious and versatile home designed to accommodate the evolving needs of a growing family, visiting guests, or those who require adaptable living spaces. This beautifully planned home offers both open-plan areas for socializing and private spaces for relaxation or work. At the heart of the home, the expansive kitchen and dining area provides the perfect setting for family meals, entertaining guests, or simply enjoying time together. The lounge is an inviting retreat, ideal for cozy evenings. A dedicated office ensures a quiet space for working from home or studying, while the utility room and cloakroom add everyday convenience. Designed with flexibility in mind, the upper floor features four well-proportioned bedrooms, making it ideal for families of all sizes. The master suite provides a private sanctuary with its own en-suite bathroom, perfect for parents seeking their own retreat. Bedroom 2 and Bedroom 3 offer comfortable spaces for children, guests, or even a hobby room. A fourth bedroom provides even more possibilities—whether as a nursery, guest room, or additional workspace. The family bathroom ensures ample facilities for a busy household. Whether you're hosting guests, working from home, or simply looking for a home that grows with your family, The Goldfinch offers the perfect balance of space, comfort, and practicality for modern living.

Included:
Quartz Worktops
Built In Oven
Combi Microwave Oven
Warming Drawer
Composite 1.5 Sink
Induction Hob
Fridge Freezer
Cooker Hood Extractor
Wine Cooler
Pull-Out Bins
Oak Staircase
Oak Internal Doors
LVT flooring
High Quality Carpets
Underfloor Heating
Semi-Wet Room Ensuite
Solar Panels
Block Paved Driveway
Turfed Garden
Indian Sandstone Patio
Double Glazed UPVC Windows
Space for Washer/Dryer
Choice of kitchen and bathroom furniture
FFTP
Intruder Alarm
LED spots and pendants, where applicable
Choice of 3 paint colours
Natural Roof Coverings
Sectional, insulated electric roller garage door
TV points and aerial in loft
Loft Ladder
EV Charge Point
*All room dimensions are shown as approx.

Copyright © 2025 Skylark Homes