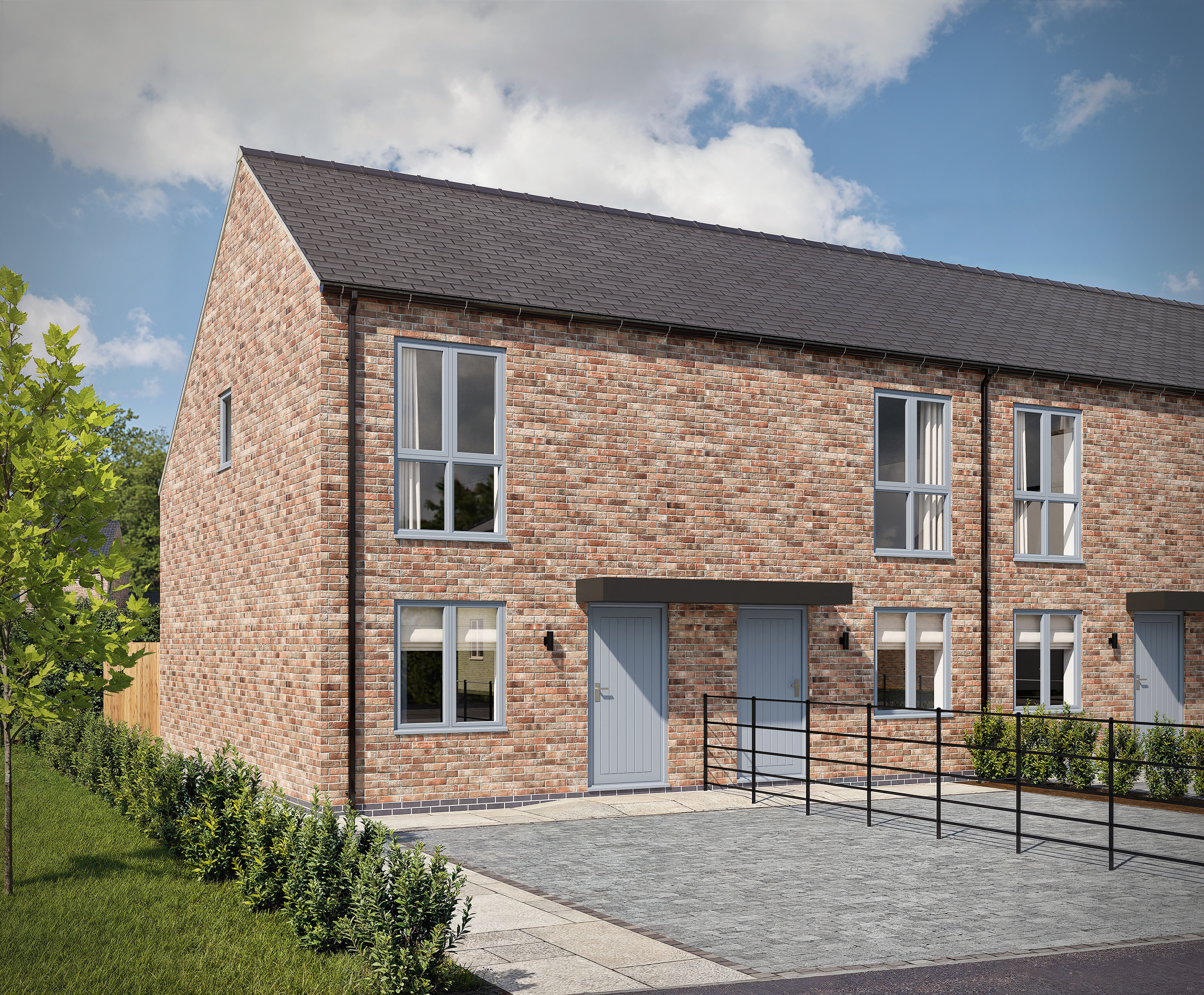
Welcome to The Pipit.
Skylark Homes invites you to discover The Pipit, a practically-designed one-bedroom home at the exclusive Woodland Walk development in Market Rasen.
Key Features:
* End-of-terrace plot
* Warm and welcoming living area flowing into a stylish open-plan kitchen-diner
* Kitchen appliances included - ask our Sales Team for full details
* Full-height glazed doors open to a private, turfed garden with Indian sandstone patio - perfect for soaking in the natural light
* Upstairs boasts a generously sized master bedroom and a beautifully finished main bathroom
* Garden backs onto the serene Woodland Walk pond - a truly tranquil setting
* Nestled near the renowned Willingham Woods, which borders the Lincolnshire Wolds; with direct footpath access from the development winding straight into the idyllic woodland area.
Enjoy the best of countryside living in this beautifully crafted home - ideal for first-time buyers or those looking to downsize without compromise. With high-quality finishes throughout and nature on your doorstep, this home offers peace, privacy, and practicality on the edge of town, just moments from the stunning Lincolnshire Wolds.
INCLUDED AS STANDARD:
* Oven, dishwasher, hob & extractor hood.
* Composite 1.5 sink
* Softwood staircase
* Karndean LVT flooring (kitchen, WC & main bathroom)
* Carpets (lounge, stairs & bedrooms)
* Underfloor heating to ground floor
* Smart Electric Heating
* Solar panels
* Block-paved driveway
* EV charge point
* Turf to garden
* Indian sandstone patio
* Double glazed UPVC windows
* Space for washer/dryer
* Intruder alarm
* Full fibre to the property (FFTP)
* Loft ladder, TV points & aerial
* LED spotlights and pendants (where applicable)
* Dulux Heritage paint - pick up to 3 colours from the vast range
* Natural clay or slate roof coverings
Room Dimensions (Approx.):
Ground Floor:
Kitchen/Dining: 3.8m x 3.9m
Lounge: 3.6m x 3.9m x 2.8m (to include stairs)
W/C: 1.5m x 1.0m
First Floor:
Bedroom 1: 3.0m x 2.8m x 3.9m x 1.9m
Main Bathroom: 2.7m x 1.8m
Council Tax Band: TBC
Service Charge: £210.86 (approx)
Reserve Early to Personalise Your Home:
The earlier you reserve, the more choices you'll have to tailor finishes to your style and preferences.
For further information or to arrange a viewing, please contact our sales team today.
