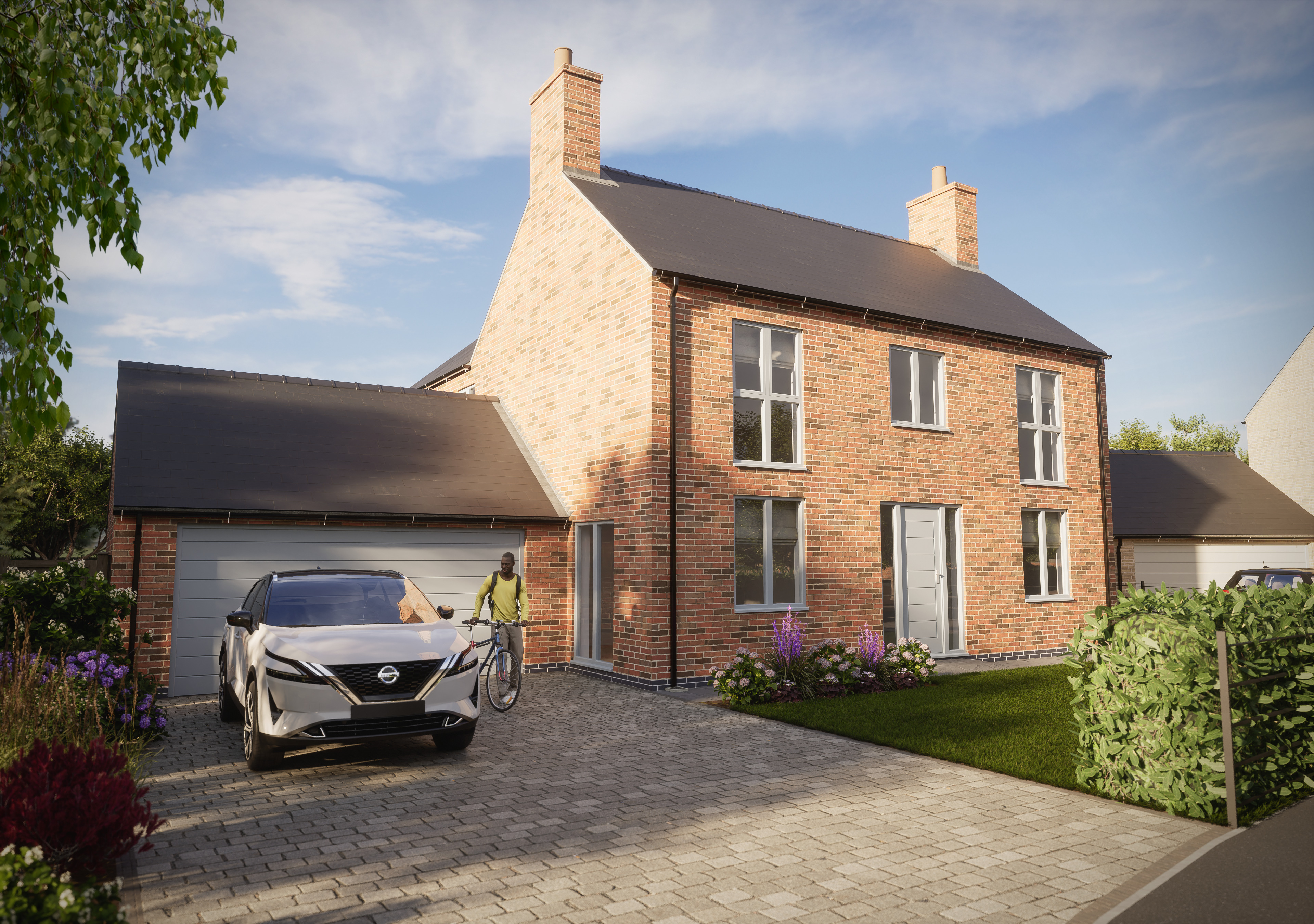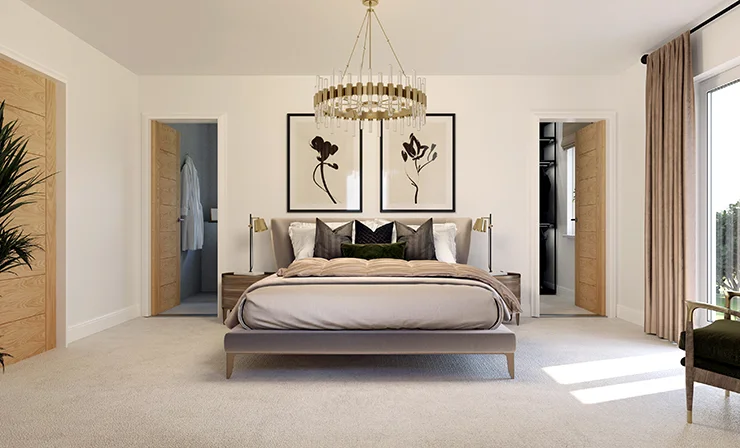
This beautiful traditional-style home combines classic charm with modern living, offering a wealth of thoughtful features designed for comfort and practicality. The heart of the home is the open-plan kitchen diner, perfect for family meals and entertaining, with integrated kitchen appliances and sleek quartz worktops. The cozy lounge features a charming logburner, adding warmth and ambiance to the space. A stunning oak staircase leads to the upper floors, where you'll find four spacious double bedrooms, including a luxurious dressing room. The master suite boasts a semi-wet room ensuite, while a second ensuite and a spacious main bathroom ensure convenience for all. For added flexibility, there is a large study area that can be used as a home office, playroom, or second lounge. The property also features underfloor heating throughout, an EV charger, and solar panels, making it both eco-friendly and energy-efficient. This home provides the perfect combination of style, comfort, and functionality, with room to adapt to your lifestyle needs.

High specification finishing features:
Addition extras available to include:
*subject to plot
Ground floor
First floor
Gross internal area: 191.4 sq m
*All room dimensions are shown as approx.

Copyright © 2025 Skylark Homes