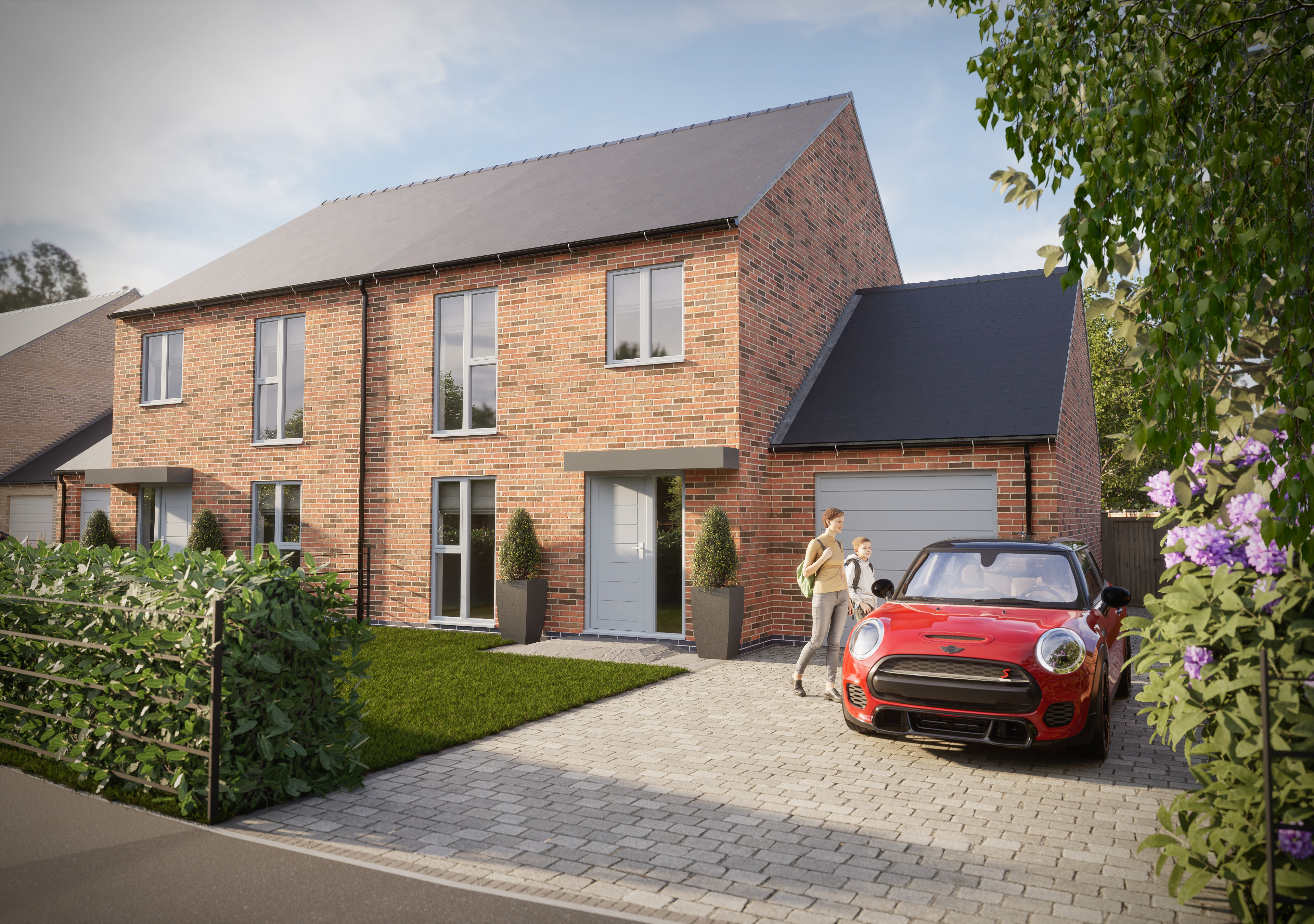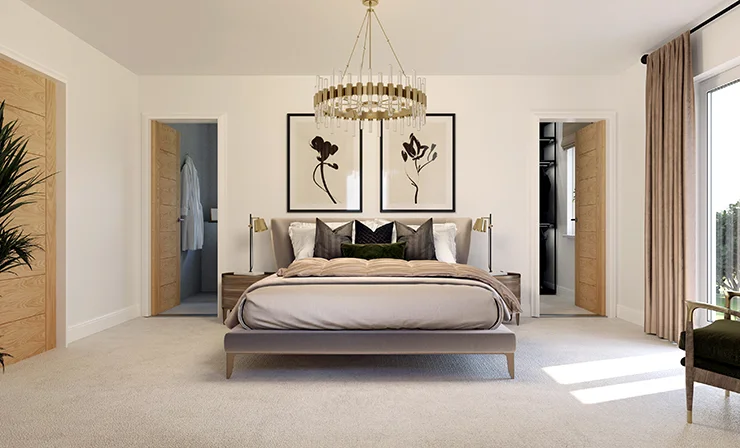
Welcome to The Wagtail, a beautifully designed three-bedroom home that seamlessly blends contemporary style with practical family living. Perfect for growing families, professionals, or those looking for a modern and energy-efficient home, The Wagtail offers a spacious and thoughtfully planned layout. On the ground floor, a bright and inviting entrance hall leads to a separate lounge, ideal for relaxing in a cosy yet modern setting. The heart of the home is the open-plan kitchen, dining, and family space, featuring sleek, integrated appliances and a seamless flow to the garden, perfect for entertaining or enjoying family time. A convenient utility room and downstairs WC add to the practicality of the space. Upstairs, the home boasts three generously sized bedrooms. The master suite offers a private retreat with an elegant ensuite, while the additional bedrooms are perfect for children, guests, or even a home office. A stylish family bathroom completes the upper level. With a private driveway, attached garage, and beautifully landscaped garden, The Wagtail offers both curb appeal and functionality. Energy-efficient features such as underfloor heating and solar panels ensure sustainability and cost savings, making this home as economical as it is stylish. Experience modern living in The Wagtail—a home designed for comfort, convenience, and contemporary elegance.

Key Features
Quartz Worktops
Built In Oven
Combi Microwave Oven
Warming Drawer
Composite 1.5 Sink
Induction Hob
Fridge Freezer
Cooker Hood Extractor
Wine Cooler
Pull-Out Bins
Oak Staircase
Oak Internal Doors
LVT flooring
High Quality Carpets
Underfloor Heating
Semi-Wet Room Ensuite
Solar Panels
Block Paved Driveway
Turfed Garden
Indian Sandstone Patio
Double Glazed UPVC Windows
Space for Washer/Dryer
Choice of kitchen and bathroom furniture
FFTP
Intruder Alarm
LED spots and pendants, where applicable
Choice of 3 paint colours
Natural Roof Coverings
Sectional, insulated electric roller garage door
TV points and aerial in loft
Loft Ladder
EV Charge Point
*All room dimensions are shown as approx.

Copyright © 2025 Skylark Homes