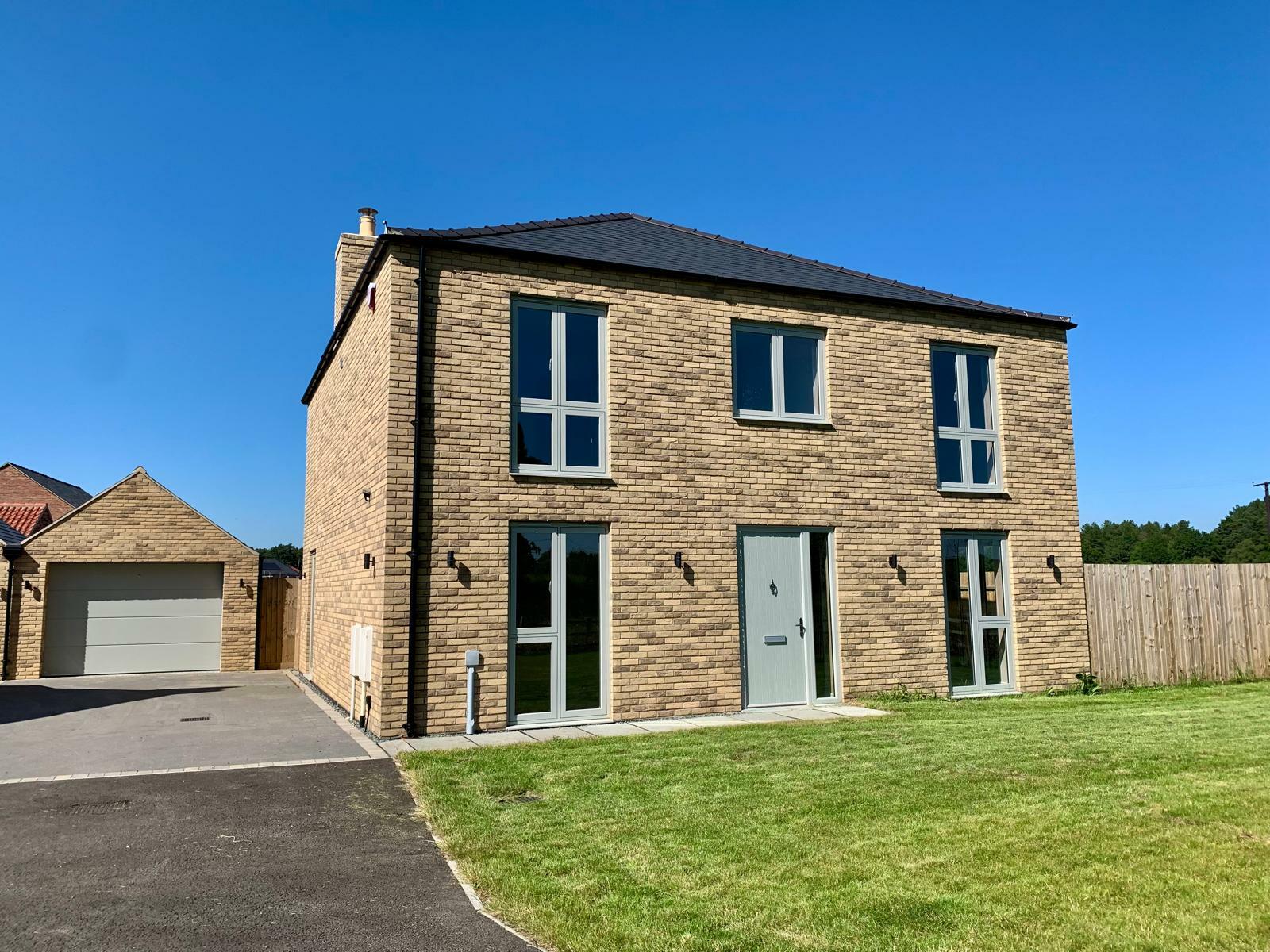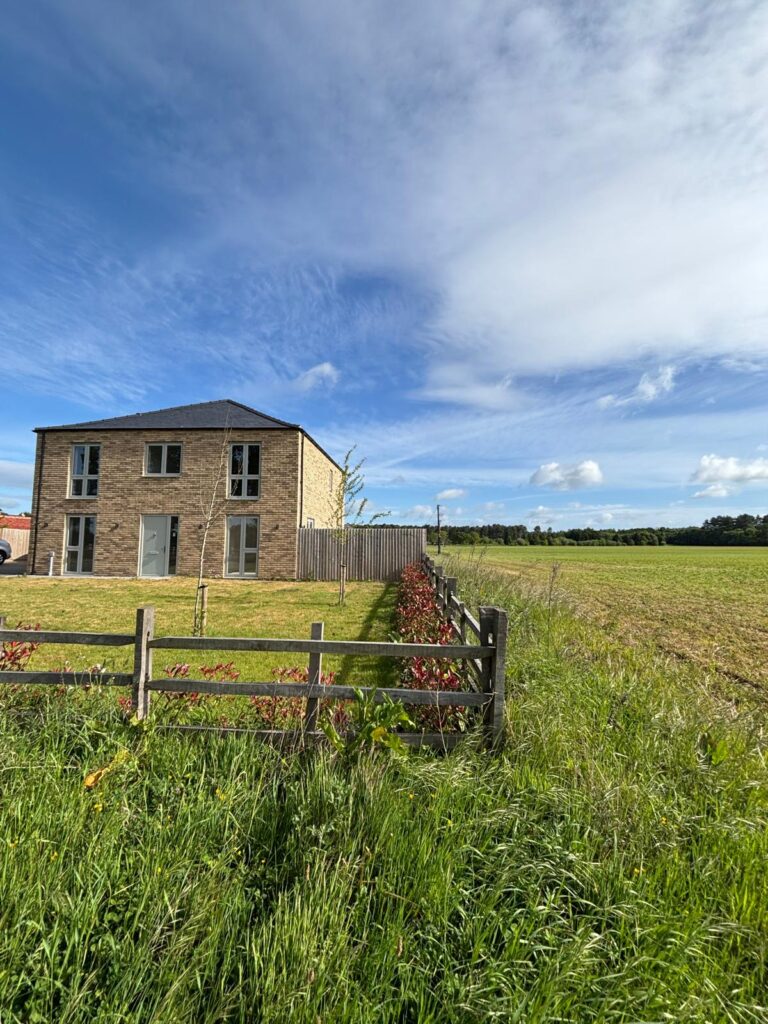
Welcome to The Pintail. A truly unique property, showcasing its character through its distinctive design. A galleried landing welcomes you into the property, offering access to the study, lounge, cloakroom and kitchen/diner.
The lounge features an authentic woodstove, providing both cosy aesthetic and ample warmth. The open-plan living provides a pass-through hallway from lounge to kitchen in one continuous flow.
The kitchen features an island with breakfast bar, and integrated appliances throughout. A designated dining space sits toward the front of the property, combining both cooking and entertaining in one social space.
Upstairs boasts four double bedrooms. The master overlooks the woodlands to the rear, and hosts a semi wet-room ensuite, finished with walk-in shower and floor tiling.
The second bedroom features its own ensuite with slim line shower tray; both rainfall and detachable shower heads are included.
The spacious main bathroom is perfect for guests or household members who reside in spacious bedrooms 3 and 4, ensuring plenty of space for all.
The garage allows space for vehicles, or extra storage. Ample parking is available on the large, private driveway- located at the end of a private road.

Quartz Worktops
Built In Oven
Combi Microwave Oven
Warming Drawer
Composite 1.5 Sink
Induction Hob
Fridge Freezer
Cooker Hood Extractor
Wine Cooler
Pull-Out BinsOak Staircase
Oak Internal Doors
LVT flooring
High Quality Carpets
Underfloor Heating
Semi-Wet Room Ensuite
Block Paved Driveway
Turfed Garden
Indian Sandstone Patio
Double Glazed UPVC Windows
Space for Washer/Dryer
Choice of kitchen and bathroom furniture
FFTPIntruder Alarm
LED spots and pendants, where applicable
Choice of 3 paint colours
Natural Roof Coverings
Sectional, insulated electric roller garage door
TV points and aerial in loft
Loft Ladder
EV Charge Point
Room Dimensions (Approx.):
Ground Floor:
Kitchen/Dining: 9.4m x 3.5m
Utility: 2.4m x 2.2m
Lounge: 6.5m x 3.5m
Study: 3.5m x 2.8m
W/C: 1.1m x 2.2m
First Floor:
Bedroom 1: 3.5m x 4.1m
Bedroom 2: 3.6m x 2.9m
Bedroom 3: 4.1m x 3.5m
Bedroom 4: 3.5m x3.5m
Main Bathroom: 2.6m x 2.1m
*All room dimensions are shown as approx.
Council Tax Band: TBC
Service Charge: £310.86 (approx)
Reserve Early to Personalise Your Home:
The earlier you reserve, the more choices you'll have to tailor finishes to your style and preferences.
For further information or to arrange a viewing, please contact our sales team today.